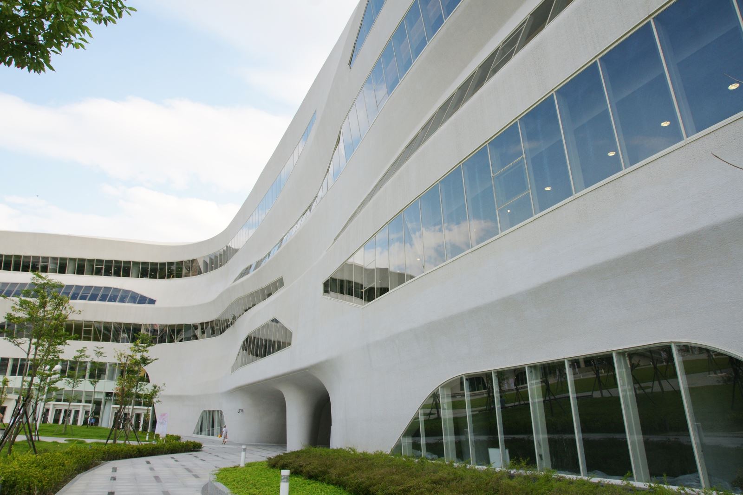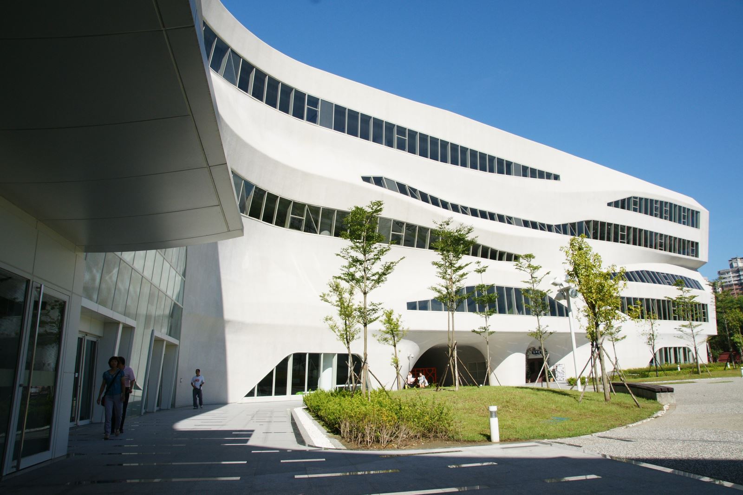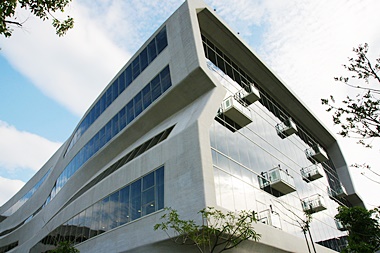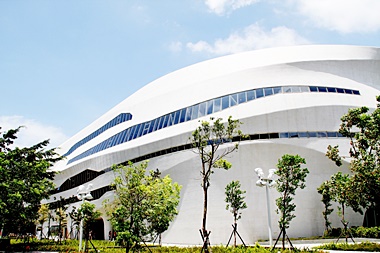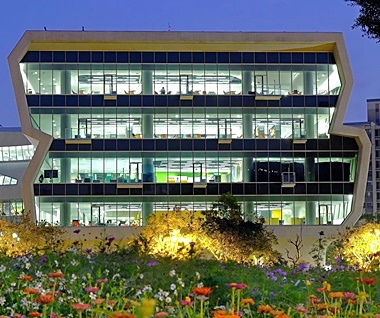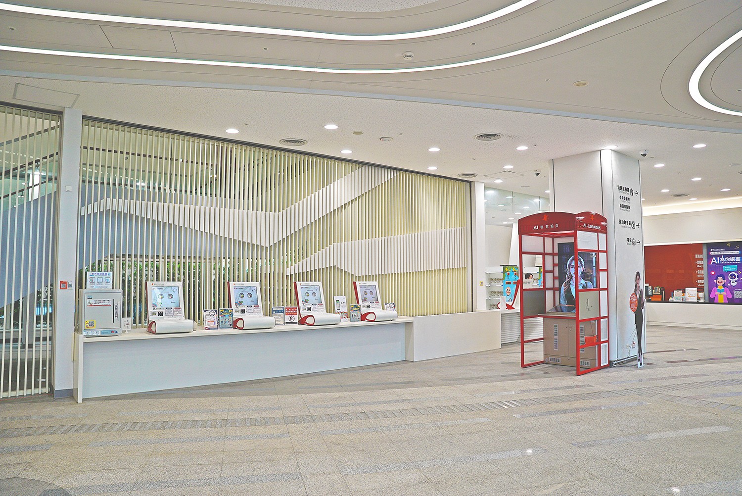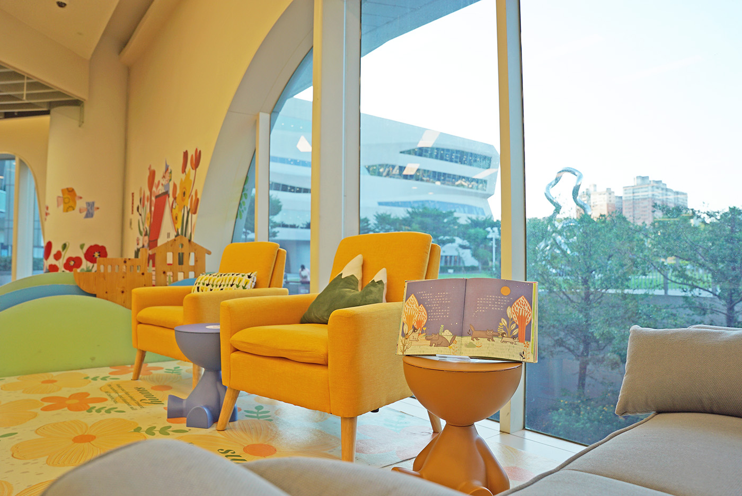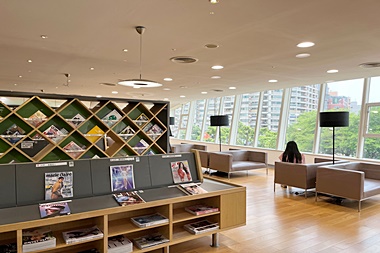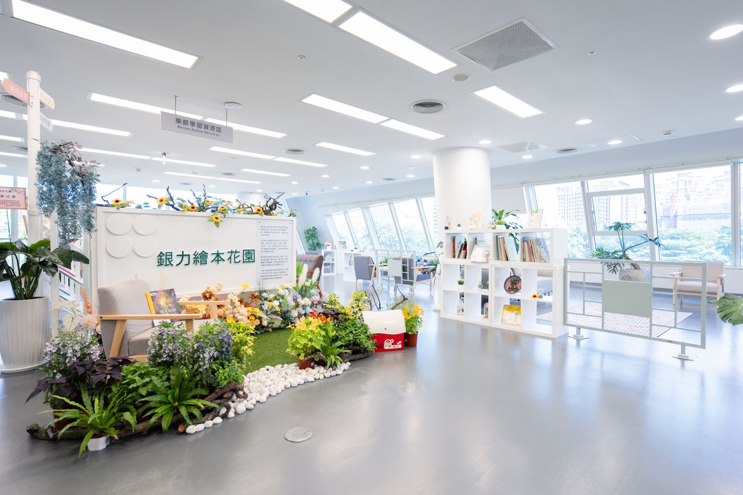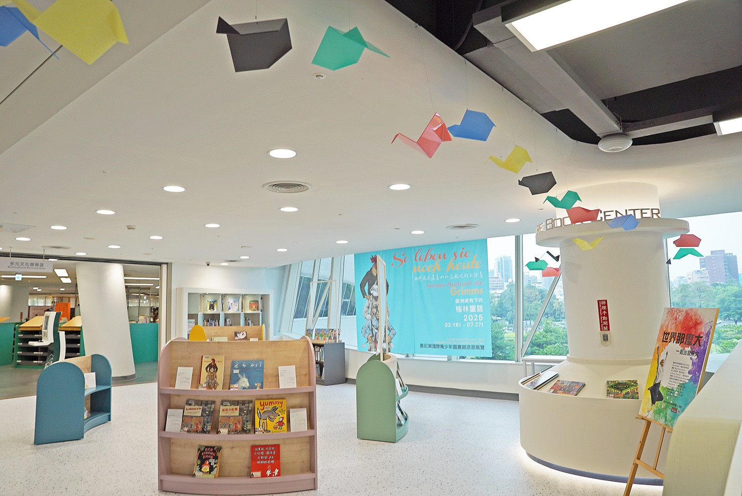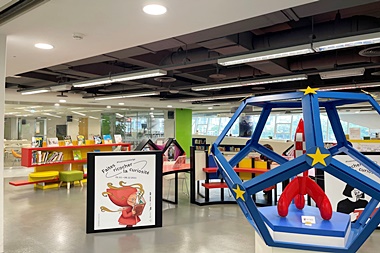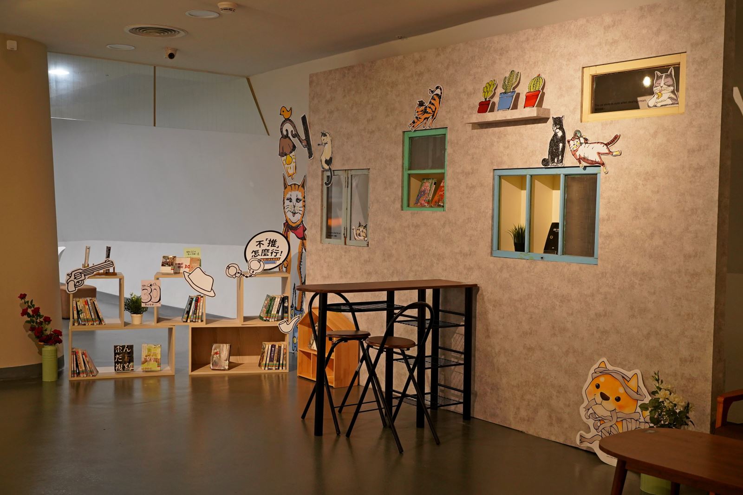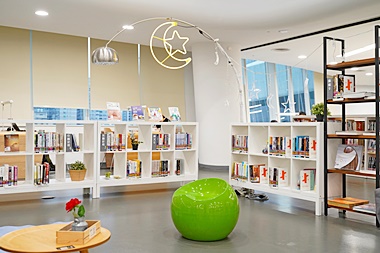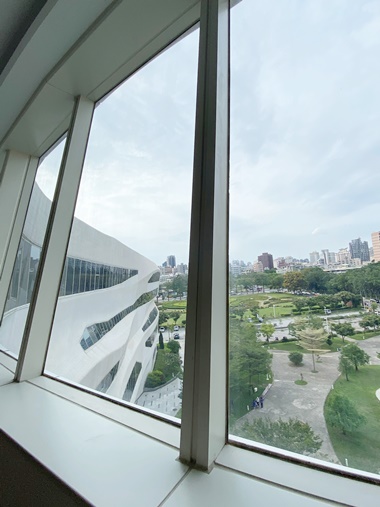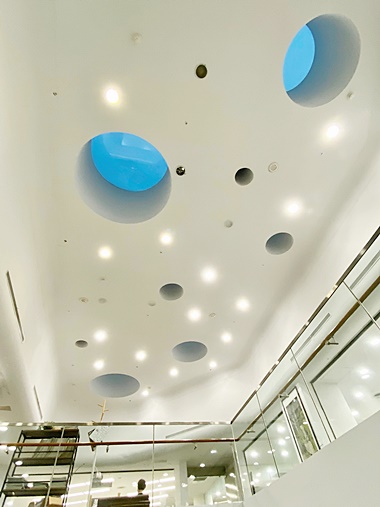
The National Library of Public Information (NLPI) is committed to building a nationwide public library network that fosters reading and learning, while leading the development of innovative, user-centered service models. Upholding its mission to support the collective growth of public libraries across Taiwan, NLPI actively advances a range of forward-looking initiatives.
Beyond acquiring, organizing, and preserving extensive collections of physical books and digital resources for the public, NLPI integrates both physical and virtual service environments. These include spaces for reading, information access, digital services, exhibitions, lectures, and training. The Library also procures shared digital resources for use across Taiwan’s public library system, enabling more intelligent, personalized, and age-specific services tailored to diverse user needs.
These efforts are anchored in NLPI’s three core missions:
- Preservation – collecting, curating, and integrating resources
- Access – promoting and facilitating convenient use
- Education – supporting personal growth and lifelong learning
By offering innovative reading models, unique pathways for exploration, diverse recreational functions, and a welcoming environment for lifelong learning, NLPI aspires to be a library infused with the values of REAL:
Reading, Exploring, recreAtion, and Learning.



